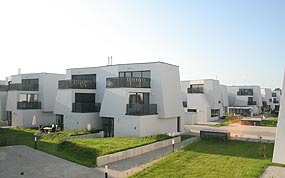
national german sustainability award 2018
german award for urban design 2016
german landscape design prize participation and planning 2017
german architecture award honorable mention
nominated for the dam award 2018
The process of planning began in 2003 on the domagk grounds in munich during an urban development competition (honorable mention with urc) and a temporary café in the house 49 „phase 1“. Returning to this location while planning a project with wagnisART is based on a radical participation process with the collective from the initial design phase through to a manual that enables the future users to handle the open spaces beyond project completion.
both the planners as well as the future inhabitants entered the participatory experiment with a big portion of trust. the goal was to jointly develop a unique city component for the former barracks on the munich domagk grounds. the focus was not only set on the quality of the planning, but furthermore on the process of developing it. what resulted from this process is a complex ensemble consisting of structures that are connected, offering diverse roof gardens and open space. a vibrant place, defining the quality of this urban district by actively contributing with both openness and privacy.
the project combines community living and experimental forms of living. starting point of this urban configuration was an elevated ring emphasizing the collective. the initial idea of the ring was altered throughout the participatory design process and resulted in five individual, polygonal structures consisting of 138 residential units and a number of various spaces. bridges connect the five building structures. they are completed by open spaces, representing a three-dimensional, unifying element.
common yard areas and rooftop gardens, inner courtyards and areas connected to public space combined with private rooftop gardens and terraces offer different levels of public.
daring to develop concepts, creating identities. participation is an essential factor in the planning process. in the beginning, the planners had a mediating position. content and different programs were established during workshops and in working groups. the project won the 2016 german urban construction prize (deutscher städtebaupreis) before its final completion. the jury states:
“… one must acknowledge that the planners were so calm from the beginning on, willing to question their own design decisions and willing to leave parts of their expertise with the future inhabitants (…)
outstanding urban development with top quality architecture can also come from an architect who does not act as a “design guru” but who steps back, in order to take a mediating position and to offer a certain structure while accompanying the planning and construction process …”
client: genossenschaft wagnis eg
size: 1,1 ha
costs: 1,3 m euros
project stages: moderation of the participatory process, manual for open space use, Lph 1-9 outdoor facilities
cooperation: auböck/kárász, bogevischs buero, schindler/hable, köhler architekten
award: national german sustainability award 2018, german award for urban design 2016, german landscape architecture prize for participation and planning 2017, german architecture award 2017 honorable mention, dam award 2018, prize for construction culture of the munich metropolitan region 2018, dam award 2018, nominee German Property Developer Prize 2018
exhibition: don't be afraid to participate! museum for architecture munich 03-06/2016, german center for architecture berlin, main exhibition rathausgallerie munich
publication: u.a. garten+landschaft, callwey 09/2014, garten+landschaft, callwey 12/2016, freiraumgestalter ulmer verlag 12/2016
photo credits: d. riek / vidadmedia, bauchplan ).(
external links: wohnbaugenossenschaft wagnis
related projects:



