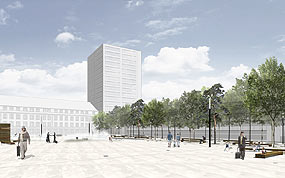The main idea of the proposal is bringing the two sides of the public square back together as a reminiscence of the historical configuration until the 16th century. The use of different pavements generates front carpets in front of the city\'s most important buildings (town hall, church, museum). Together with the reactivation of the inner courtyards of the central blocks, these carpets aim at reconnecting both sides of the square. The vacant lot is reactivated with a new building adjacent to the existing tourist information center. With its green facade and open ground floor it connects the public square with the system of inner courtyards. The new building also completes an existing underground cave system - which is integrated as a new accessible attraction.
client: city of benešov
size: 1.5 ha
project stages: competition entry
related projects:


project-info
less
map
