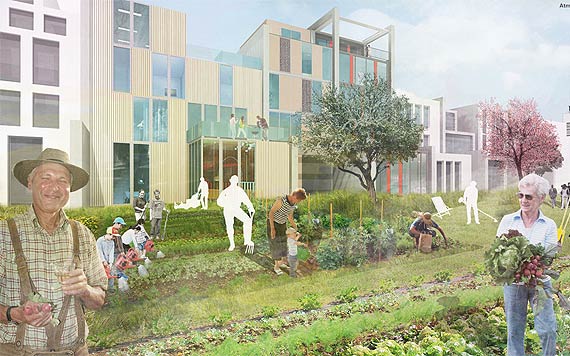
The aim of the design is to create a unique neighborhood at the Hull waterfront that embraces the advantages of living between the water and the city. Improved home qualities, a sustainable and resilient water management and a balance between built and open-space will be provided for residents and visitors.
The design scheme proposes a transition from the existing finer-grained urban environment towards a denser and more complex urban waterfront. The general concept for the new buildings is a playful reinterpretation of the traditional town story house typology. This new distribution of houses allows for taller buildings and a higher density, while being able to provide gardens at every level. The stacking of the units allows for the creation of large open spaces that are then accordingly conceived as private, communal or public green spaces.
The Humber Quays West area is developed as an extension of the 1980s town house area located north of the site. The new development grows south from Wellington Street West as a reinterpreted mirror image of the existing town houses. The buildings here are 3 floors high, and are arranged around various semi-closed inner courtyards with private gardens that open towards the waterfront. the traditional blocks become multi-storey residential blocks that grow up to six floors. This allows for generous open green spaces between them, with leisure areas and resting spaces that overlook the Humber. The waterfront becomes a vivid, attractive and heterogeneous new space in Hull, with large open spaces that also allow for public events.
The former Hull Arena Site follows a similar concept, while also adapting to its surroundings. The scheme has an introverted character, providing a closed urban front towards the adjacent streets while opening up towards the inside through green spaces. The inner courtyards are filled with a patchwork of private gardens, pathways, open spaces and squares for the residents.




